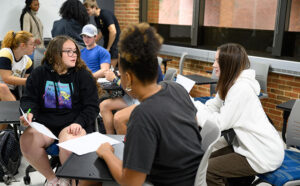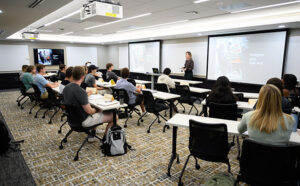New classroom and space improvements support teaching & learning

Students collaborate using new mobile furniture in Scales Fine Arts Center Room 208.
An ambitious renovation project to renew and refresh academic and classroom spaces on the Reynolda campus was completed for the fall semester.
More than 20 classrooms, teaching labs, performance spaces, and common academic areas in nine buildings have been upgraded.
The work was approved through annual capital planning requests and expanded with President Susan R. Wente and Provost Michele Gillespie committing an additional $1 million in funding to the projects.
The groundwork for this project was laid by the Learning Spaces Committee (LSC), which is a cross-functional team with faculty, student and staff representatives from the Center for the Advancement of Teaching; the Center for Learning, Access and Student Success; Facilities and Campus Services; Information Systems; and academics. Since 2018, the LSC has been using its shared expertise and evidence-based design standards to collaborate with departments and make recommendations on how to modernize Wake Forest’s academic spaces.
“It is no small task to convert our older, ‘classic’ classrooms – think large lecture halls with fixed seats or small rooms with a single, fixed table – into spaces that align with what we now know about the importance of active, collaborative learning,” said Betsy Barre, executive director of the Center for the Advancement of Teaching. “By investing significant resources into our learning spaces, President Wente and Provost Gillespie have demonstrated that evidence-informed teaching, and the benefits this teaching has for students, is a top priority of the institution.”
Adding flexibility and new tech to learning spaces
In Scales 208, a projector and screen were replaced with a large monitor with both wired and wireless computer connection. Students and faculty can both project from their laptops, allowing for more collaboration.
“The update makes it possible to share sharp, vivid still images and video clips of professional theatre productions,” said theatre professor J.K. Curry.
The new A/V equipment for her classroom and in several other spaces was selected for simplicity, stability and user experience. Systems are brighter and easier to see, and their placement in the classrooms offers improved sight lines and wireless accessibility, according to Mur Murchane, vice president for information technology and chief information officer. Most of the new A/V equipment is wall-mounted, smaller units, eliminating the need for bulky media racks and creating more usable floor space.
The Scales classroom has also been outfitted with mobile desks and a wheeled, height-adjustable podium, making it easy to circle up for a discussion or allow students to work in pairs or small groups. The chalkboard was replaced with whiteboards on all available wall space providing more areas for students to write and work together.

Sarah Lischer’s politics class spreads out in a new, larger classroom.
In Kirby Hall B03, politics and international affairs professor Sarah Lischer’s class spreads out in a new, larger classroom – a combination of a small, underutilized seminar room and a shared office space. Located in the basement, the expanded area was updated with wall-to-wall writing surfaces, multiple projectors and monitors, and reconfigurable, mobile furniture. An innovative lighting scheme and woodwork make for a more welcoming and appealing space.
Department of Biology chair and professor Erik Johnson teaches in Winston Hall. “There was a small classroom in which everything was antiquated,” Johnson said. “New furniture and paint have made the space brighter, and students and faculty feel good working and learning in this refreshed space.”
Replacing windows transformed the whole building. “Many of our labs have to be maintained at very precise temperatures. The windows make it much easier to manage this,” he said.
“These improvements are representative of our essential investment in spaces that allow faculty to do their best teaching and students can have exceptional educational experiences,” said Provost Michele Gillespie.
Opportunity and planning
Starting with some of the oldest academic buildings on campus, most of which are used by the College, a team with representatives from Facilities and Campus Services and Information Systems conducted a walkthrough of more than 145 classrooms to prioritize where enhancements were most needed.
“Little by little, we are transforming our many classrooms and teaching labs and studios in large and small ways. How students, faculty, and staff work, feel, collaborate and live in our physical spaces has a profound impact on their sense of community and value,” said Associate Dean and Associate Teaching Professor in Writing Laura Giovanelli who has represented the Office of the Dean of the College in the classroom improvement work.
Check out these before and after photos of updated learning spaces in Kirby Hall, Scales Fine Arts Center and Winston Hall.
The group looked at what could be accomplished without disrupting summer sessions; where significant summer renovations of academic space were already planned; and those classrooms and labs College departments had highlighted as spaces needing renovation.
The University is partnering with architecture and design firm Ayers Saint Gross to create a holistic, well-sequenced, and long-term campus space plan to renew the Reynolda campus academic core.
“To provide our students with a transformational education, our world-class faculty and staff also need world-class spaces in which to teach, research and collaborate,” said President Wente. “Well-designed spaces create opportunities for learning that enhance student experience,” said President Wente in her 2023 Annual Presidential Address to the Wake Forest community. “Academic space renewal is one of our highest priorities.”
Categories: University Announcements
