Alumni Hall renovations advance as part of Wake Forest’s Near-Term Space Plan
Alumni Hall Update
As part of Wake Forest’s Near-Term Central Campus Space Plan and continued capital investments in academic and student support spaces, renovations to Alumni Hall are well underway. This project will transform the former administrative building into a dynamic academic hub for the Entrepreneurship Program and the Departments of Philosophy, Education, and Computer Science, with completion on schedule for Summer 2026.
The renewed building will feature flexible general-use classrooms, study areas, research and teaching laboratories that support experiential learning, gathering spaces, and new faculty offices.
Wake Forest Capital Projects department is overseeing the construction. The team includes Director Wendy Wooten, Senior Project Manager Sam Binkley, Project Manager Aden Gossett, and Construction Field Manager Mart Gordon. Construction partner Rodgers Builders has completed interior demolition for the new academic spaces. In the coming weeks, crews will conduct concrete demolition for plumbing tie-ins before beginning the metal stud layout of new wall partitions.
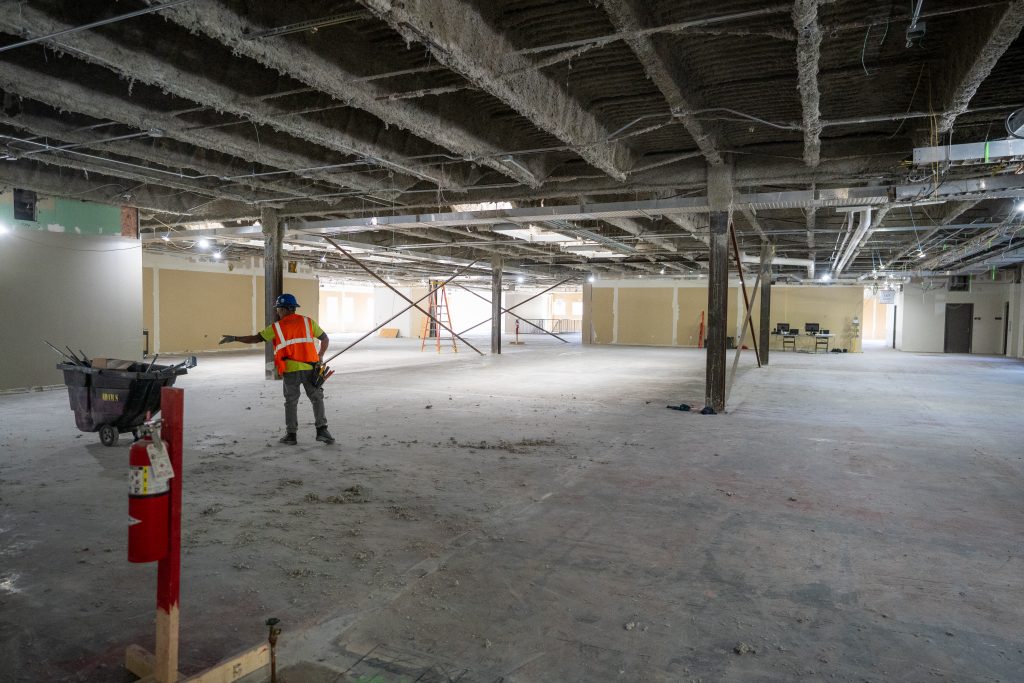
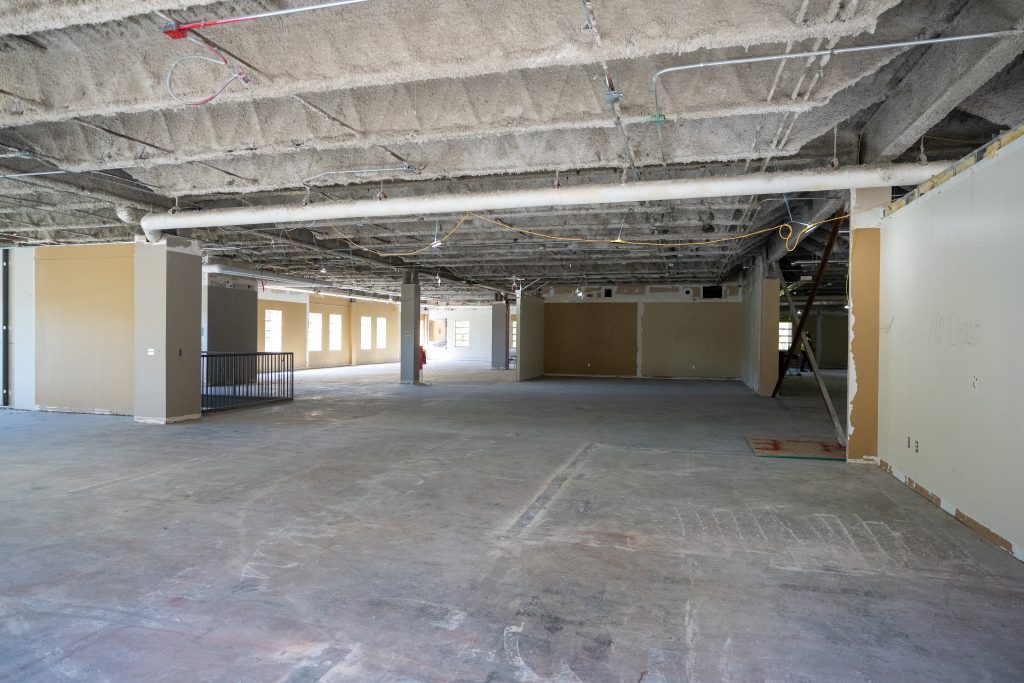
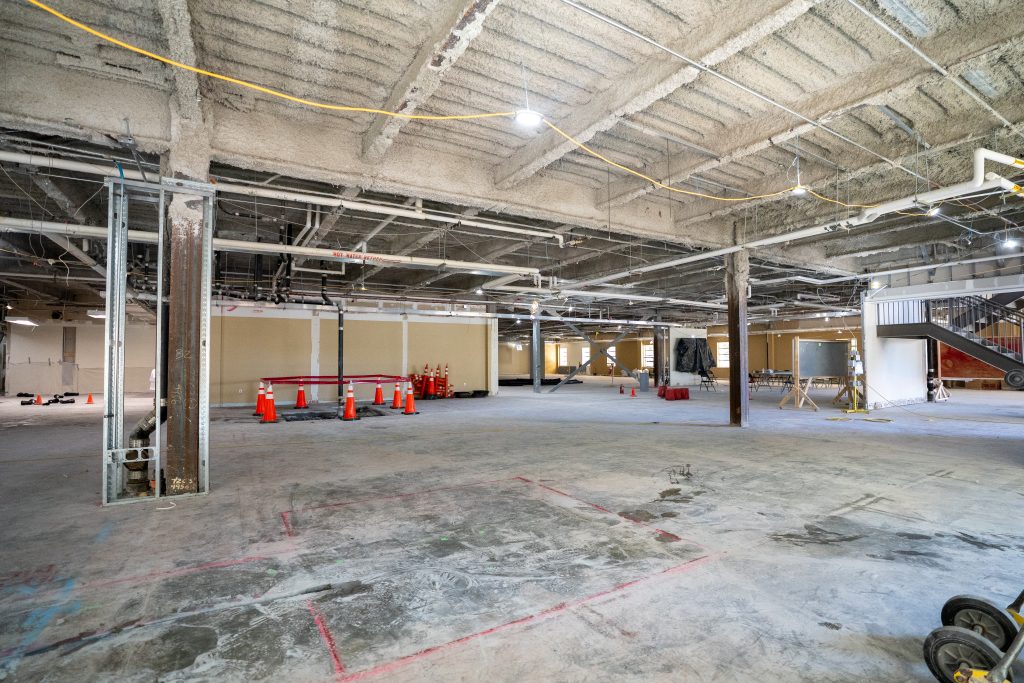
Preparations are also underway for roof and skylight installation. To date, Rodgers has logged 8,843 hours—equivalent to approximately 369 workdays.
“After months of careful planning and design, it’s exciting to see the Alumni Hall project reaching key milestones that will transform the academic experience for the Departments of Computer Science, Education, Philosophy, and the Entrepreneurship program,” said Dr. Jackie Krasas, dean of the College and Graduate School of Arts & Sciences.
“In the coming months, we will begin to see all the incredible spaces start to take shape — classrooms, teaching and research labs, offices, and common areas that will foster community, collaboration, experiential learning, and innovation — while these departments prepare to move to their new home.”
Summer 2025 campus enhancements
Alumni Hall isn’t the only space on campus experiencing revitalization. Over the summer, 11 classrooms in Carswell Hall were renovated to support active, collaborative learning. Classrooms were upgraded with flat-panel TVs, selected by the departments teaching in the building to allow unobstructed writing surfaces for group work. Writing surfaces were installed on all walls, enabling hands-on collaboration. The new screens provide crisper images, easier visibility, and cost savings compared with traditional projectors, replacing technology that was more than 10 years old. Classrooms were also updated with new carpet, paint, lighting, and furniture. An additional four classrooms received HVAC and A/V updates with other minor renovations.
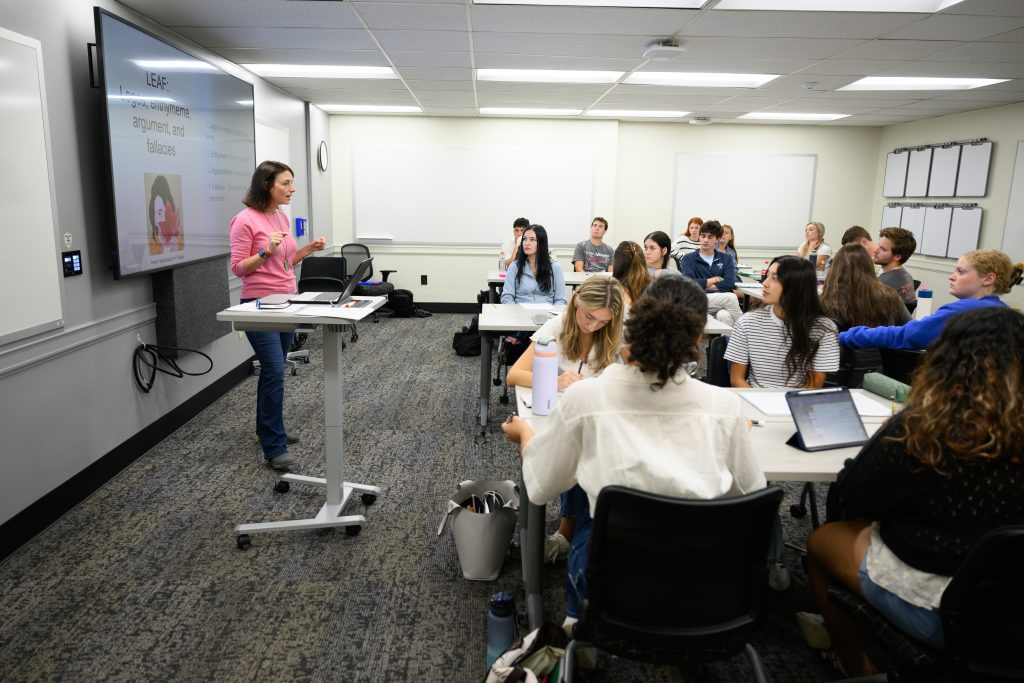
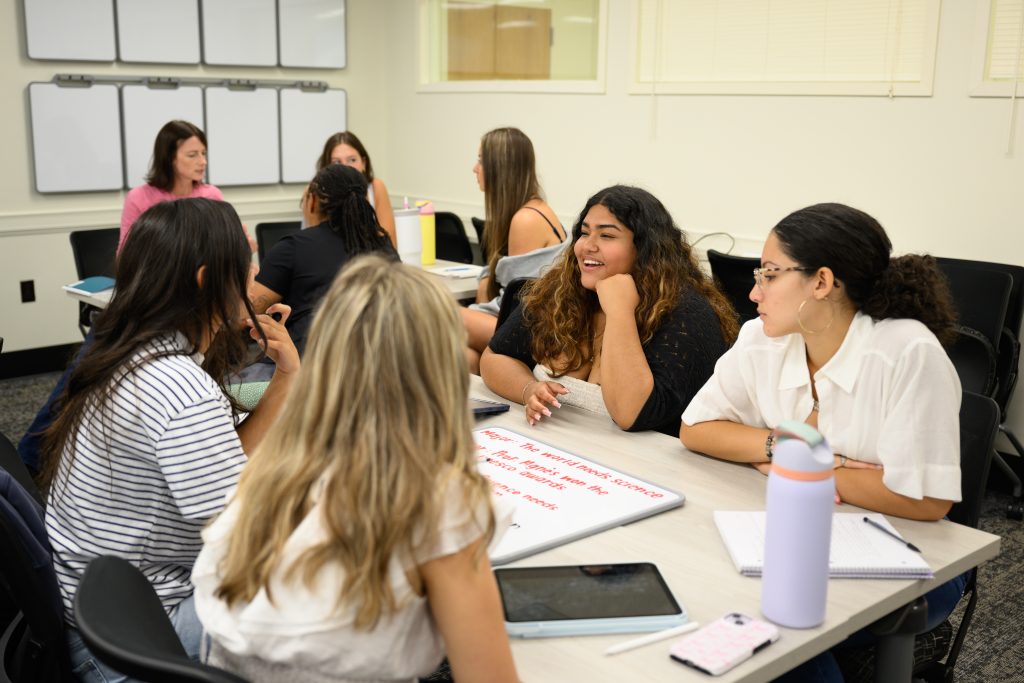
On the broader technology front, the Network and Telecom teams upgraded campus infrastructure, including 1,600 access points and 147 network switches across all administrative spaces on Reynolda Campus. They also aligned 911 infrastructure with accurate address/location data using Cisco Emergency Responder, ensuring emergency calls are routed with precise location information.
Facilities and Information Systems teams played a critical role in executing these and other improvements throughout campus.
Read more about summer construction projects.
Categories: Campus Life, University Announcements
